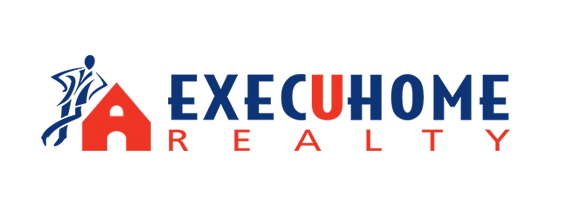The median home value in Pikesville, MD is $388,500.
This is
higher than
the county median home value of $279,000.
The national median home value is $308,980.
The average price of homes sold in Pikesville, MD is $388,500.
Approximately 77% of Pikesville homes are owned,
compared to 17.5% rented, while
5.5% are vacant.
Pikesville real estate listings include condos, townhomes, and single family homes for sale.
Commercial properties are also available.
If you like to see a property, contact Pikesville real estate agent to arrange a tour
today!
Learn more about Pikesville Real Estate.
Copyright © 2024 Bright MLS Inc. 

Website designed by Constellation1, a division of Constellation Web Solutions, Inc.
