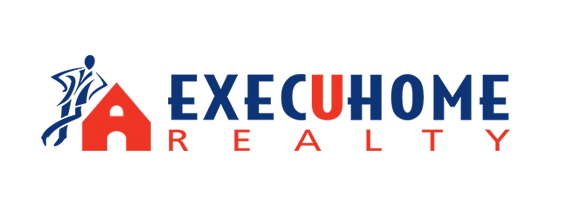This Aberdeen townhome offers 3 bedrooms, 2.5 baths & a 1 car garage. You will enjoy the feel of this open floor plan in the main living area which features s9 ft. ceilings, laminate flooring, powder room, 36" cabinets with crown molding trim, kitchen island, granite countertops & stainless steal appliances. An additional feature of this Aberdeen is a 2' bump out across the front of the upper level adding additional square footage for bedrooms 2 & 3 so the kids can spread out just a little bit more! The Owner's Suite has private bath & a walk-in closest & a 2nd floor laundry. (Exterior & Interior Similar Photo's of Prior Models)
PAYK2036856
Townhouse, Traditional
3
WEST MANHEIM TWP
YORK
2 Full/1 Half
2023
<1--2.5%
-->
0.06
Acres
Sump Pump, Electric Water Heater, Public Water Ser
Stick Built, Stone, Vinyl Siding
Public Sewer
Loading...
The scores below measure the walkability of the address, access to public transit of the area and the convenience of using a bike on a scale of 1-100
Walk Score
Transit Score
Bike Score
