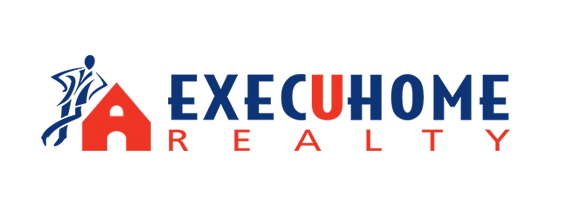The median home value in Gettysburg, PA is $382,900.
This is
higher than
the county median home value of $230,000.
The national median home value is $308,980.
The average price of homes sold in Gettysburg, PA is $382,900.
Approximately 35% of Gettysburg homes are owned,
compared to 57% rented, while
8% are vacant.
Gettysburg real estate listings include condos, townhomes, and single family homes for sale.
Commercial properties are also available.
If you like to see a property, contact Gettysburg real estate agent to arrange a tour
today!
Learn more about Gettysburg Real Estate.
Copyright © 2024 Bright MLS Inc. 

Website designed by Constellation1, a division of Constellation Web Solutions, Inc.
